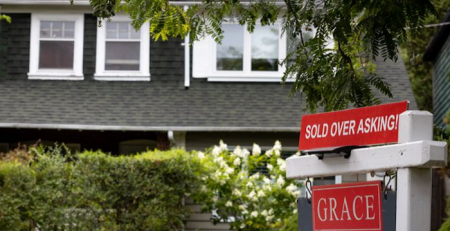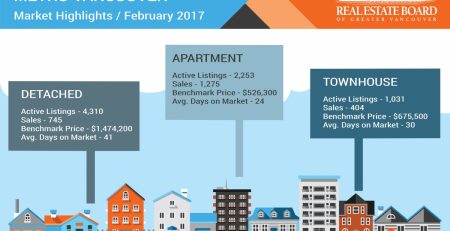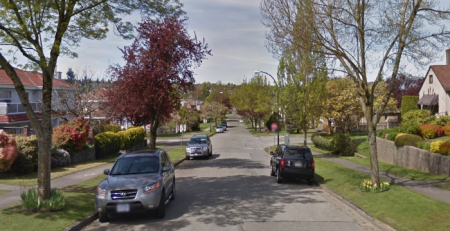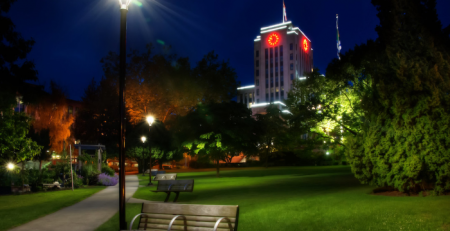Going big with smaller homes
[Source: The Province, May 11, 2017]
When Statistics Canada released its 2016 census last week, two figures caught my eye. The first was the fact that for the first time, the number of older Canadians exceeded the number of younger ones. The second was the news that the population of families in the city of Vancouver is now in decline.
What does this mean for our housing mix in Metro Vancouver? It goes without saying that vibrant communities need people of all ages for long-term economic stability, especially younger working generations and families with disposable income, who help to support our growing senior population.
So where will our first-time homebuyers and young families live? Given the high cost of Vancouver’s finite land base, we need to look to diversified housing forms as creative solutions.
Our association, the Greater Vancouver Homebuilders’ Association, recently held its 2017 Ovation Awards. Aside from recognizing incredible work by Metro Vancouver’s top builders, renovators and designers, the Ovations also include a category called Excellence in Creating Innovative Housing Choices, which highlights efforts to reinvent and rethink the way we introduce density to neighbourhoods.
This year, Tien Sher Group of Companies won for its Surrey project, Balance. Balance is a low-rise development in a single-family neighbourhood that features 56 micro suites with a modern, tight-to-the-street design, allowing for a smaller land-use footprint.
If you’re like me, you might wonder whether living spaces this small could possibly work, but by utilizing over-height ceilings, patios and space-saving furniture and appliances, I was surprised at how functional it really is. It’s innovative projects like these that will help us make the most of our increasingly scarce land base.
Micro suites won’t be a solution for everyone, but they are what I consider a “foot in the door,” residences that add to the housing mix required to sustain a thriving community. Given rental costs, we might consider today’s micro suite as the equivalent to that of the entry-level condo several years ago. Not only suitable for first-time buyers, or a young family wanting to get into the market, these units could also appeal to downsizers looking to stay in their existing neighbourhood.
But it takes an open mind to embrace change, and trust in our city planners and industry professionals to build a variety of new housing forms to meet the current and growing needs of our cities and municipalities.
It will also take proactive planning, with re-zoning at the community planning stage to allow for an efficient supply — and variety — of creative housing forms.
With an open mind to new ideas and the vision to look beyond Vancouver’s traditional single-family neighbourhoods, we should embrace the knowledge and skills of our architects, builders and designers for creative solutions.
World-class home builders and designers live and work in Metro Vancouver. We have the resources. As a world-class city, we should continue to strive to offer world-class housing solutions.











